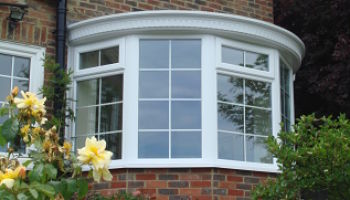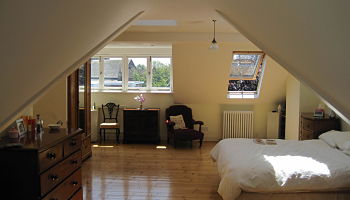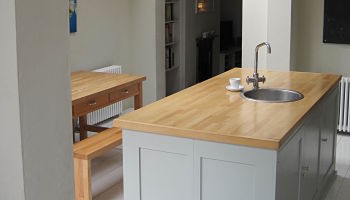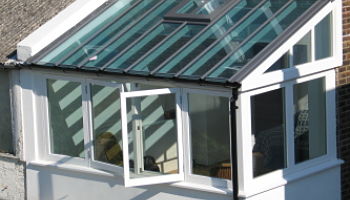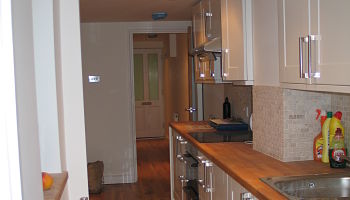The brief
Solve a kitchen crisis. The clients had lived in the house for many years and had extended it to accommodate their needs, but the kitchen remained an unresolved issue – as the estate agent told them “the kitchen was just too small for the house”. The brief was to create a kitchen space suitable for the family. The challenge was to achieve this within the constraints of the site.
The property
A big detached house on a large plot, but with a very small kitchen and only a breakfast bar. The house sits on a sloping site, close to the boundary on both sides, with a short, steep driveway up to the road at the front and an expansive garden sloping quickly away to the rear.
The solution
Planning restrictions to the frontage, the need for a drive-through driveway, and the slope up to the road severely limited the potential for an extension to the front. To the rear, the slope of the land and the clients’ wish to retain the character and balance of the house also limited the potential for an extension.
The solution was to extend at the front and at the back. This entailed pulling the garage forwards by a metre or so and adding a small glazed room to the rear of the existing kitchen, matching an existing extension. The result changes the external appearance very little, but inside the kitchen has been transformed into a workable space.
The result
A full-size kitchen, including space for an American fridge-freezer and eating space for six people. The kitchen has been transformed from a cramped space into a room when the clients can cook and eat and enjoy the views into their delightful garden.

