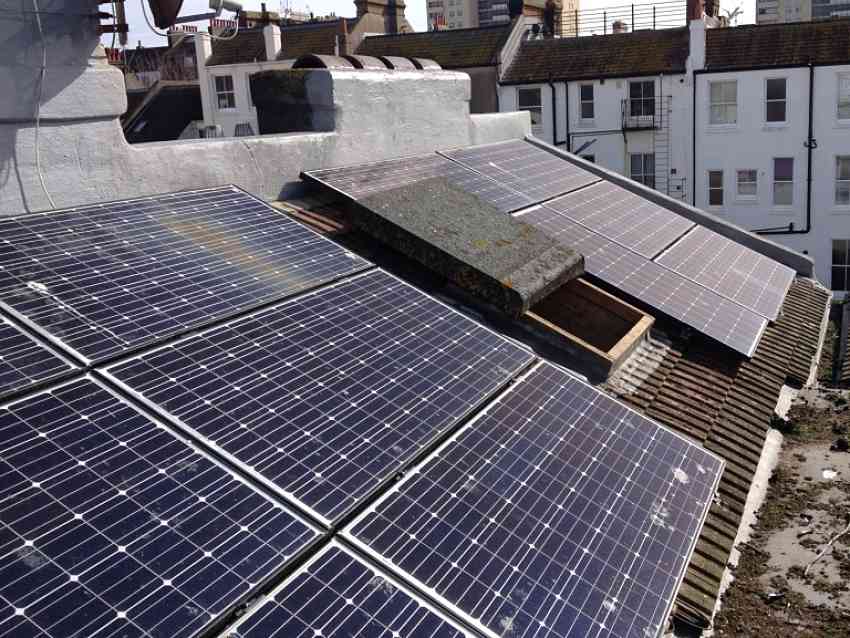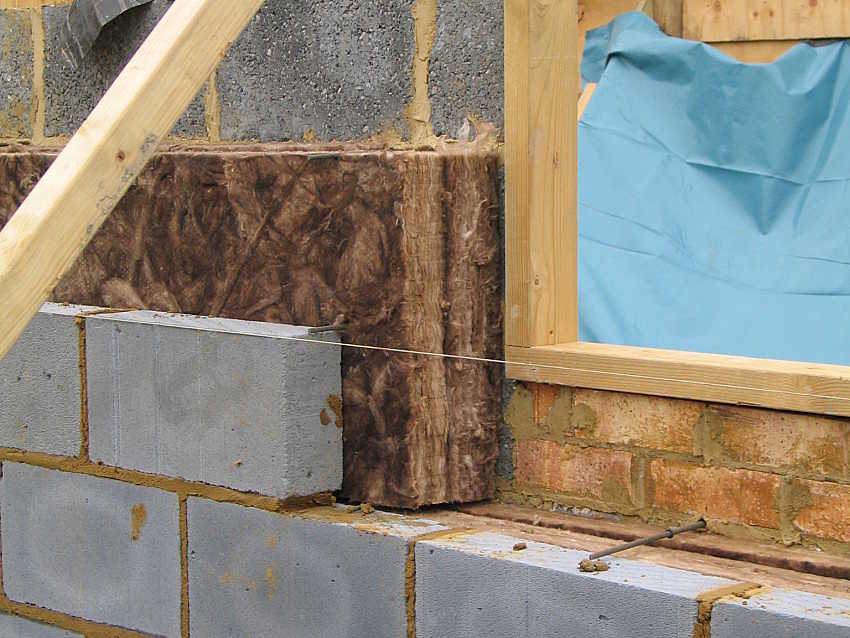Our current housing stock emits over 33% of UK greenhouse gases and it is predicted this figure will rise to 55% by 2050. In the UK we have the oldest and least energy efficient housing stock in Europe and at the current replacement rate over 80% of the homes that exist today will still exist in 2050.
Heating and fuel bills only go one way, global warming is impacting us on a daily basis and we have a target to achieve net zero carbon emissions from our homes by 2050.
Enhanced Building Regulations have improved the thermal efficiency of our new homes but they are basic minimum standards and if you are extending, converting or refurbishing your home the Building Regulations requirements are minimal compared to what we could do.
Work to your home
When considering a low-energy extension or conversion my philosophy is to minimise the environmental impact of the buildings I design and to build the most energy-efficient, sustainable home possible for you.
If we want to play our part in reducing global warming we need to significantly increase the thermal performance of our existing homes when we build extensions, carry out conversions or refurbish them. We also need to address the key issues of air tightness, thermal bridges, and excess moisture and air quality in out homes.
Building regulations set the standard for insulation and the air tightness of your new home, your extension or conversion. However, I believe in designing buildings to reduce the amount of energy that is needed to heat them as much as possible. I can assist you to reduce the carbon footprint of your home and help you to beat the ever-rising energy costs.
As part of my services I can carry out an outline energy assessment of your property. This assessment will give you suggestions of how you could reduce your energy bills and make your home more comfortable. I will look at the whole property, particularly the elements that are directly affected by the proposed works and identify suitable energy-efficiency measures.
If you wish, I can also carry out a detailed energy assessment of your property looking at all the components of your home, assessing what changes would have the greatest impact on your energy use. Together we can come up with a low-energy strategy for your building project and for your home.
Deep robust retrofit
A deep robust retrofit plan takes a holistic approach to the whole house; improving insulation, minimising cold bridges, controlling moisture movement and improving air quality. A deep robust retrofit plan will assess the age, construction and condition of you property, it will identify maintenance issues and come up with an individual robust retrofit strategy using a combination of energy-efficient measures to reduce the energy use and the CO² emissions from your property.
I can advise you on what you would need to carry out a deep robust retrofit of your property to improve comfort, health and well-being and to reduce your energy usage and CO² emissions. I will work with you from the earliest stages for the project to establish the standards and will then design to meet these standards.
I am a member of the AECB, the Association of Environmental Conscious Building.
If you are interested in reducing the carbon footprint of your property and saving on energy bills, contact me for a free initial site visit and consultation on your project.
Call 01273 325341 or 0780 525 8066


